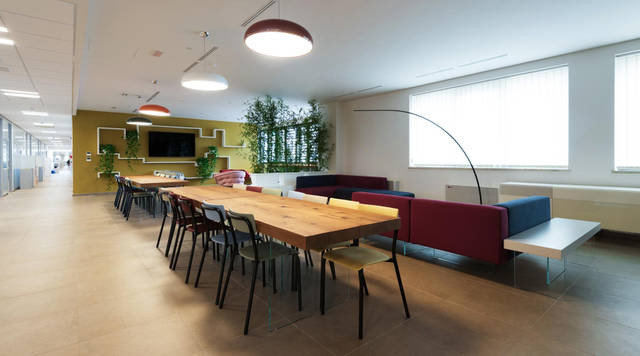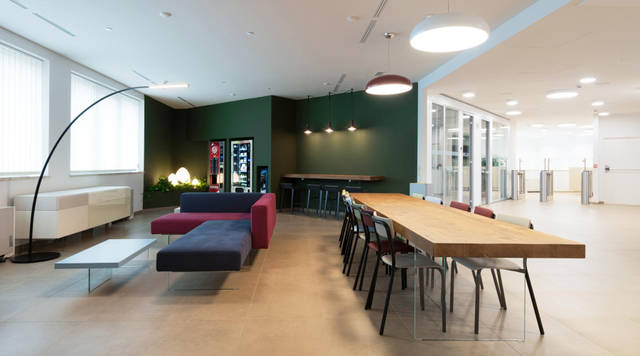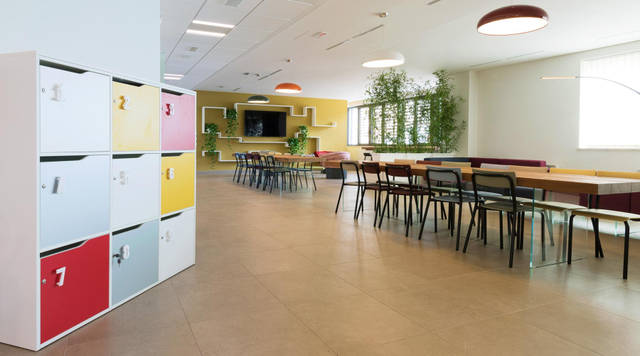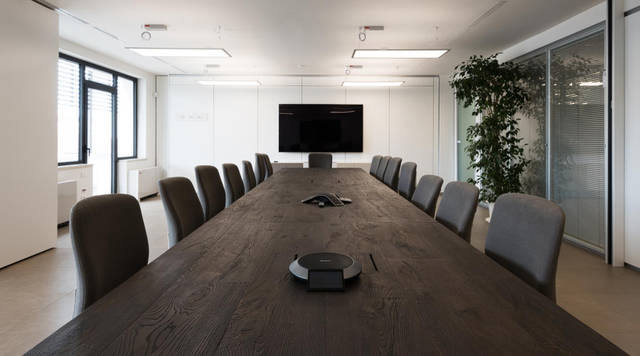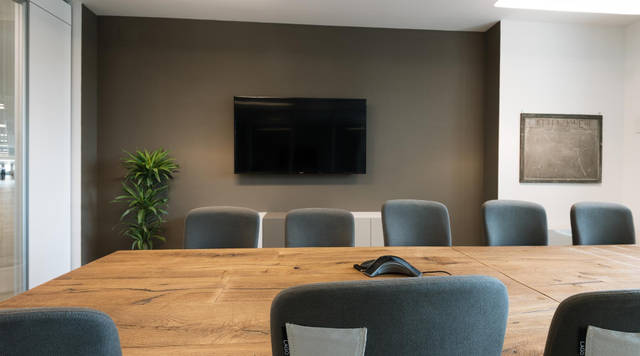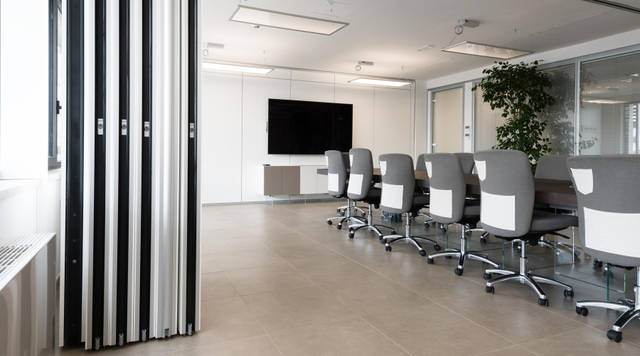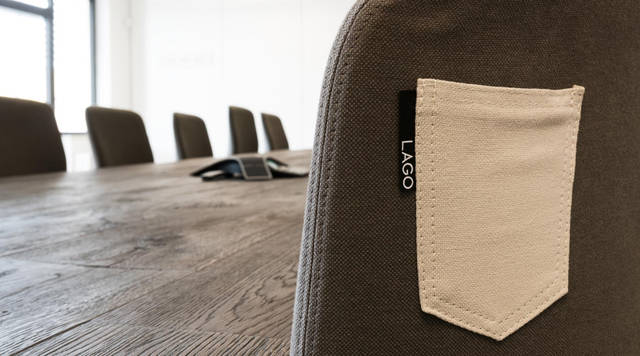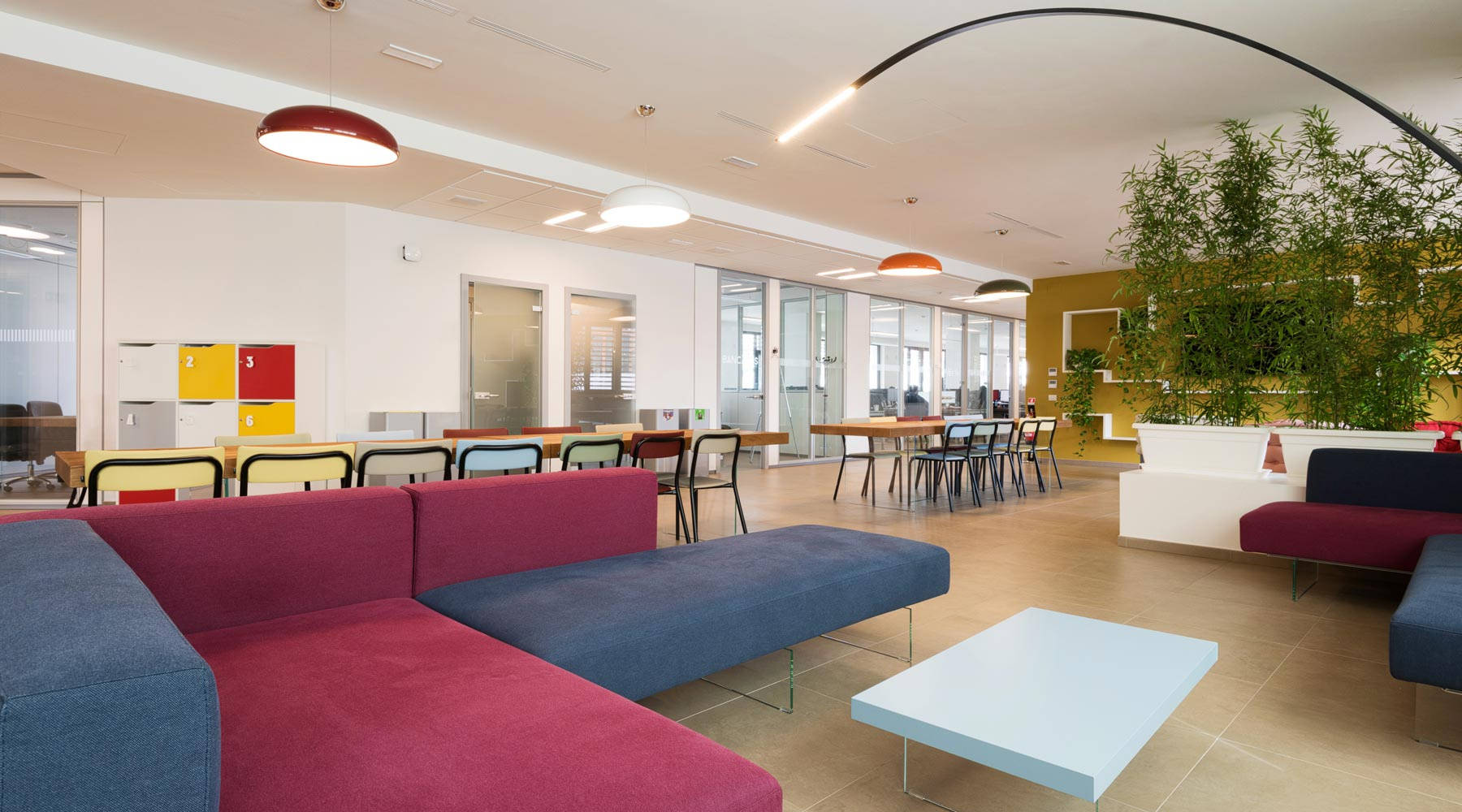
Banca IFIS
From the moment you step inside the new Banca Ifis offices, you feel like you are experiencing a new bank model. It’s an innovative space, designed for the people who use it and for the interactions that bring it to life. The redevelopment of the building – which was the industrial complex for Società Lazzi’s public bus service – was done in the spirit of comprehensive sustainability, sensitive to both environmental and social impact. Because life is better and ideas flow more quickly in a beautiful, light space. And so, with the brief to design a new bank that is welcoming and fosters work, our team of interior designers planned the interiors of the Florence offices drawing on their experience designing domestic interiors.
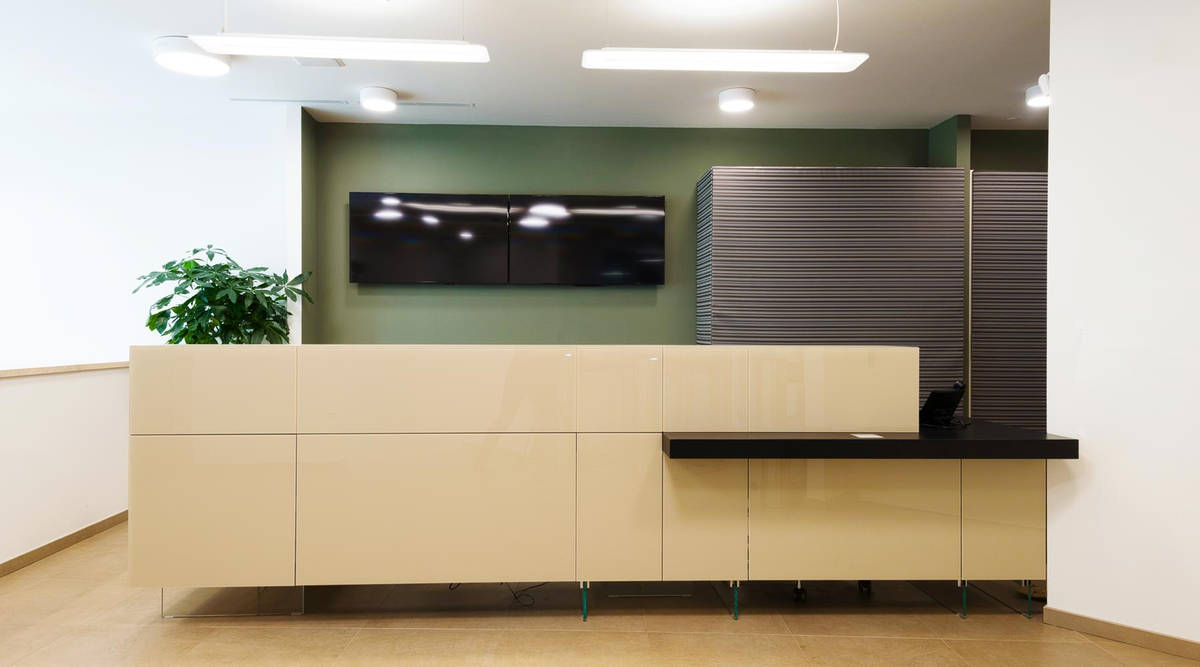
At the entrance, a large reception desk suspended on tempered glass supports welcomes guests and customers, and, behind the receptionist, two cupboards with fabric doors lend a touch of lightness and originality to the space. Next to the reception area is a creative open space area for relaxing, where conviviality and a home-like feeling reign supreme. The large space for employees, guests and customers is split into three micro-areas, which are clearly defined without recourse to architectural divisions.
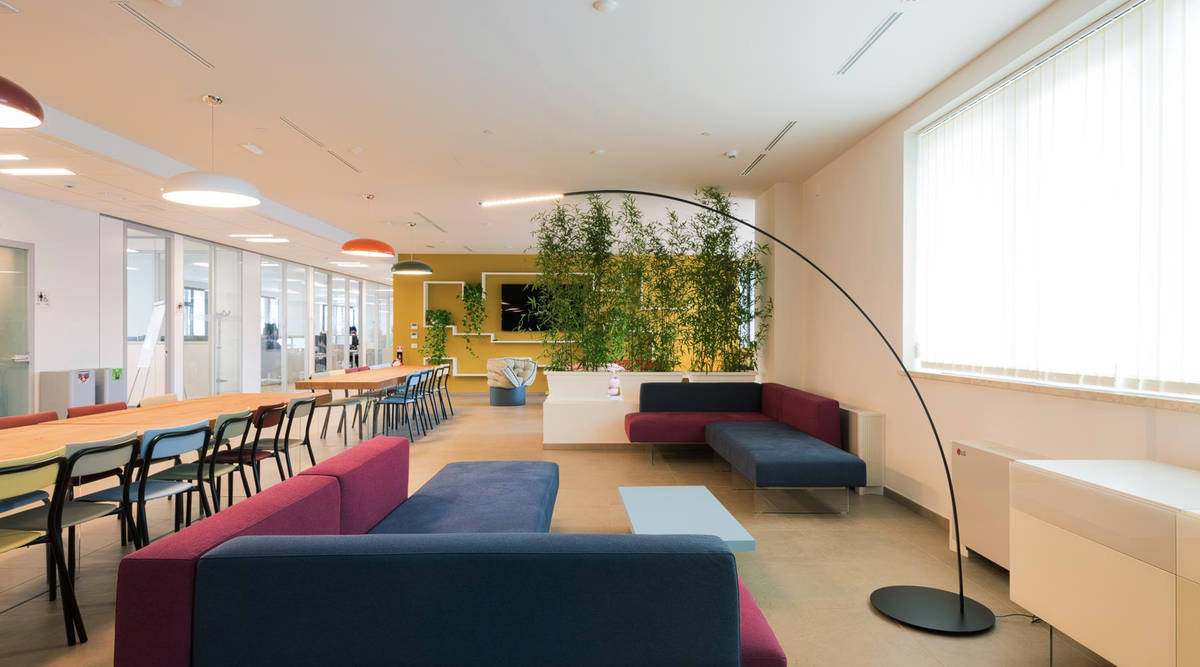
In the first section you will find two colourful Air sofas that can be reconfigured according to need. In the second, three Huggy armchairs arranged around a small table offer their soft, colourful embrace, fostering exchange and sharing.
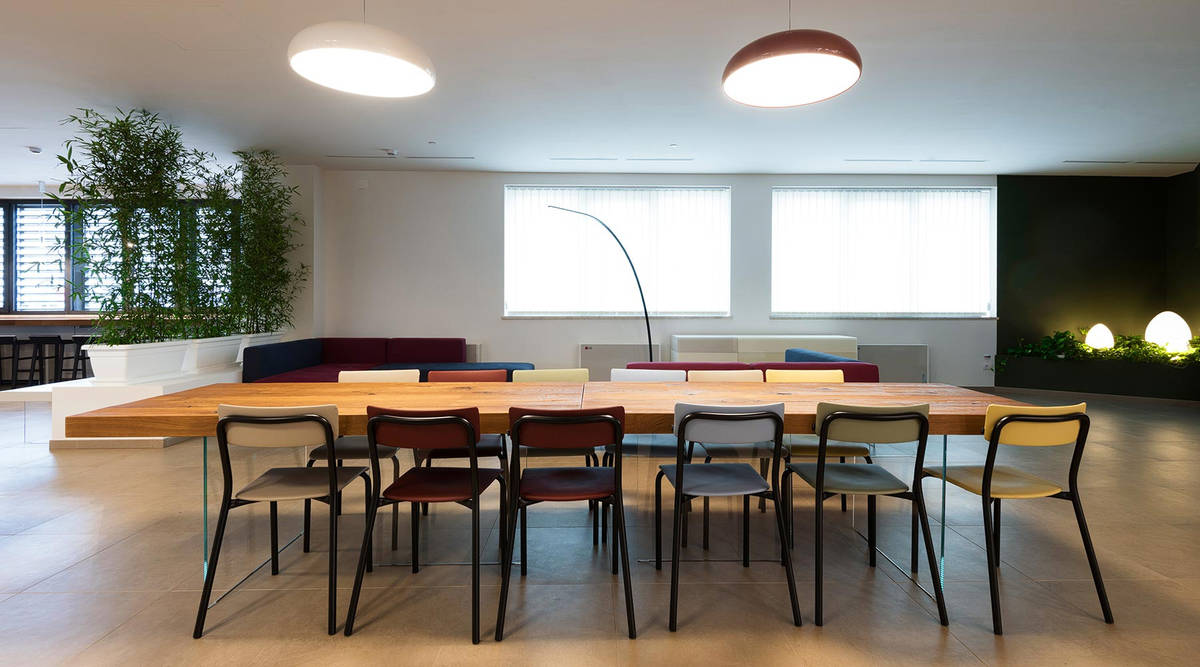
In the third, large Air tables run through the space, surrounded by colourful chairs. On the two sides of the room, colourful, fitted out walls give the space personality, announcing that a new concept for banks stands at the base of the design.
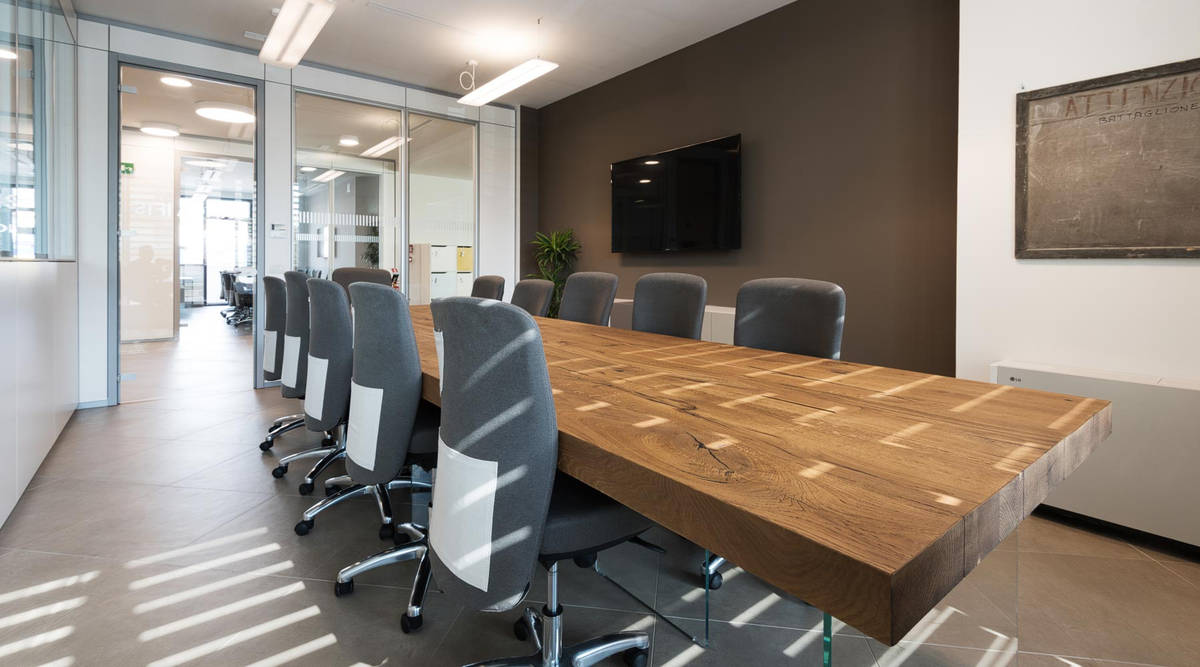
The interior design project for the Florentine banks is completed by ‘smart working’ spaces for employees: three meeting rooms and three council chambers, where large suspended old oak tables can accommodate up to 24 people.



